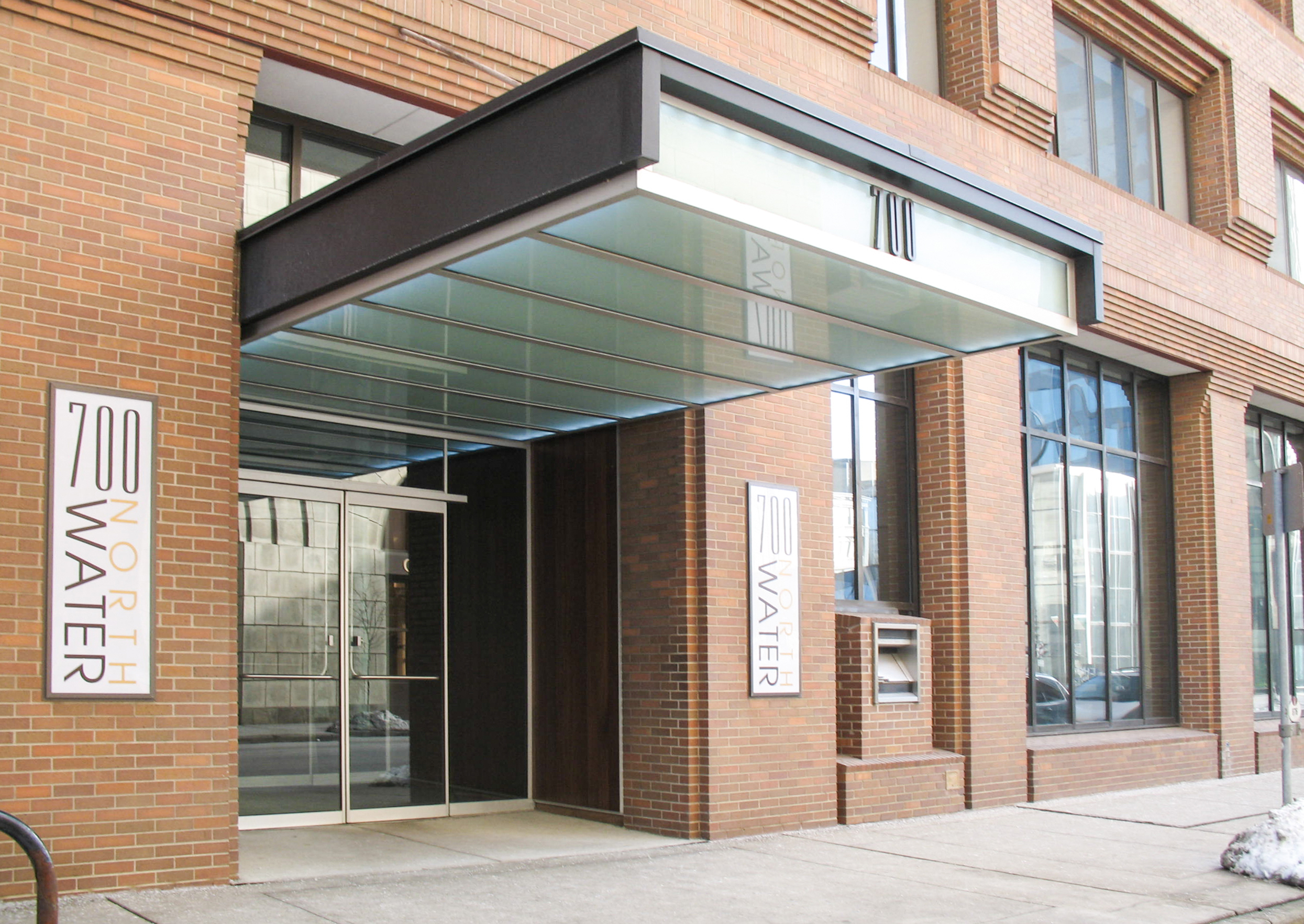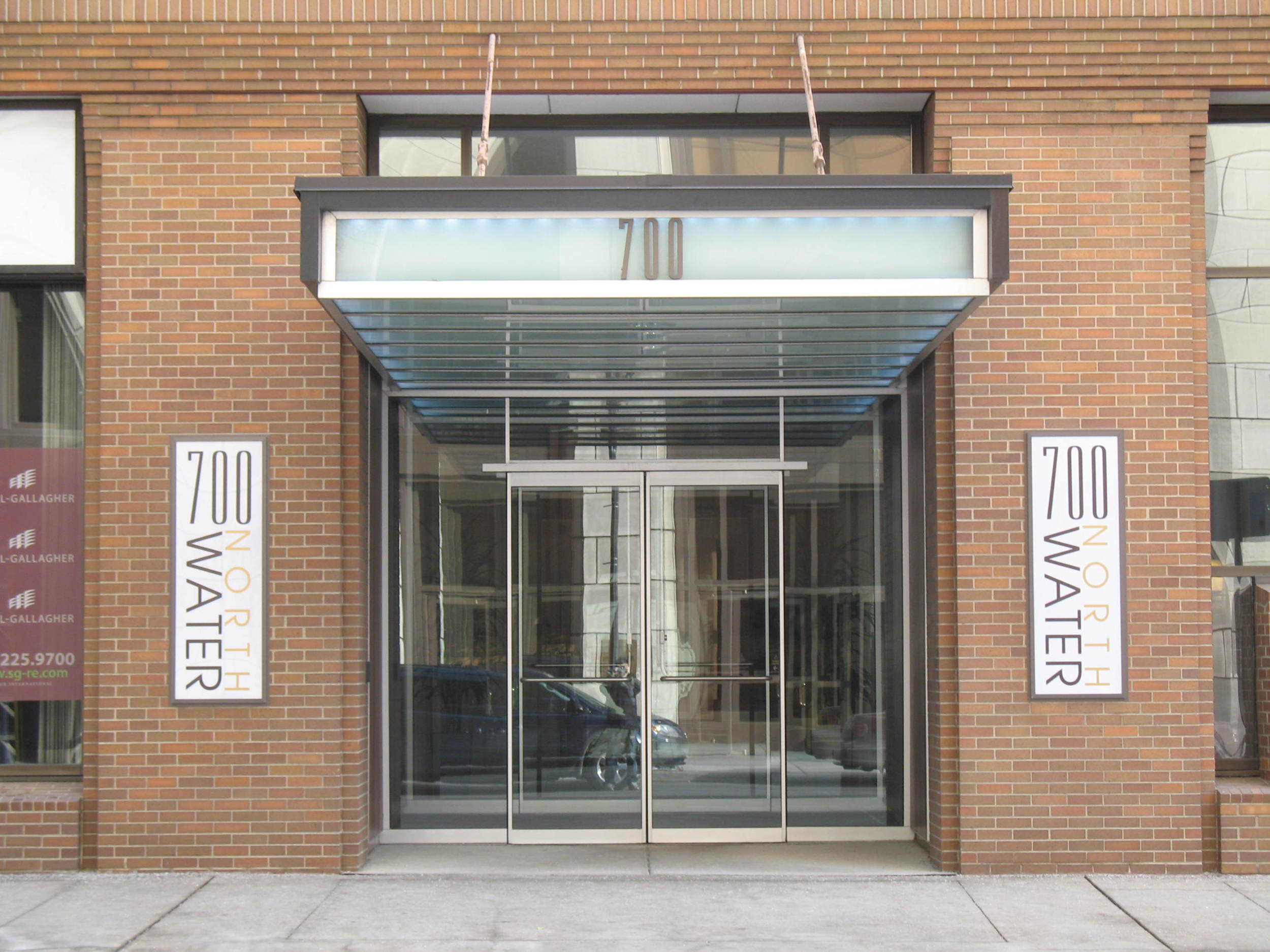FIRST FINANCIAL CENTER LOBBY
Milwaukee, WI
2,000 sf, Renovation
The goal from the Owner’s perspective was to modernize the existing lobby in this renovation project, but also respect the architectural significance of the building in which the space is set. A desk by Paul McCobb (roughly of the building’s age) was used as a kind of precedent object to generate an aesthetic, materiality and spirit for the project: to be as if one is inside a furniture piece of the highest quality. The project’s beauty is in the details, execution and tectonic; the way one might look at a well built piece of vintage furniture, jewelry, etc. Materiality is refined and timeless, with an eye toward modernism and modernization. The material palette was simple and clean: teak, travertine, glass (of several types) and anodized aluminum. Varying translucencies and textures of glass were employed to simultaneously open and close the lobby space from view while still admitting natural light. ‘Profilit’ channel glass was used extensively toward this aim. In this way, the renovation respects the original aesthetic and spirit, while bringing the lobby into today.

